An introduction to one of our first buildings, and a letter to our guests, from our retired founder, Alan Heeks
Dear guests,
I have been deeply involved in the creation of all the buildings at Hazel Hill since I took on the stewardship of this wood in 1987. I thought you might like to know a bit of the back story of the building called the Oak House.
Our first accommodation building at the wood was the Longhouse: this is the small building you see at right angles to the Oak House. It felt like a big deal when we created it in 1997: at the time, my forestry manager asked if I wanted any timber set by for future buildings and I said I couldn’t imagine it. Within a year, I realised we needed something much bigger, and the plans for the Oak House started to evolve.
I discussed the project with a couple of architects, whose ideas were too grandiose, so I designed the building myself, with a structural engineer to specify the framing. I was keen on the ideas of Christopher Day, inspired by his books about building with volunteers, and how this creates a special atmosphere. So, my plan was to recruit a small team of professionals who would guide volunteers to create the building. This is roughly what happened, but the hassle, cost, and time it took were all far more than I had imagined.
Part of my vision for the building was to celebrate the millennium in it. We had some delays with planning permission, so we did not start on site until July 1999. The building team were living in tents and benders, usually 12-18 people. Our hopes of completing by the end of the year were ambitious: I did see in the millennium here, but parts of the building were blanked off with plywood, and it was not fully complete until May 2000. You can see some pictures of the construction process on the wall in the corridor by the showers. Here are a few of my memories:
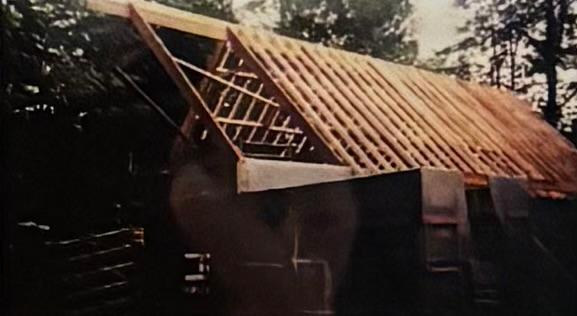
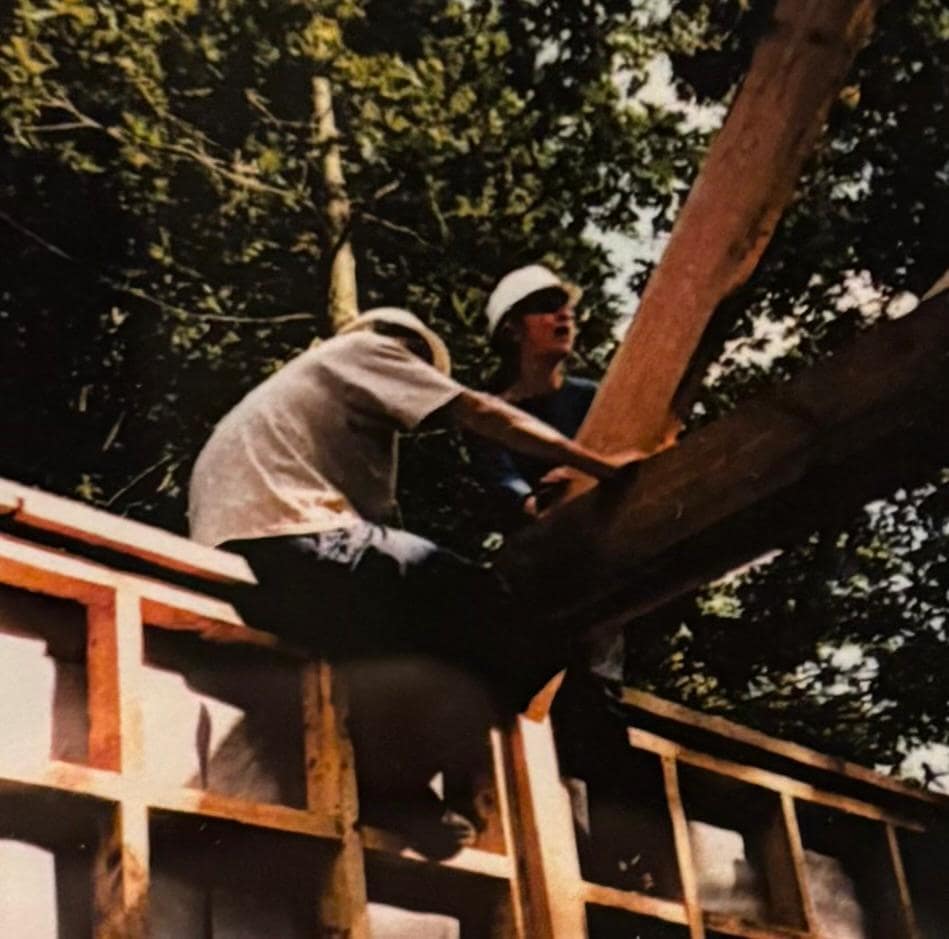
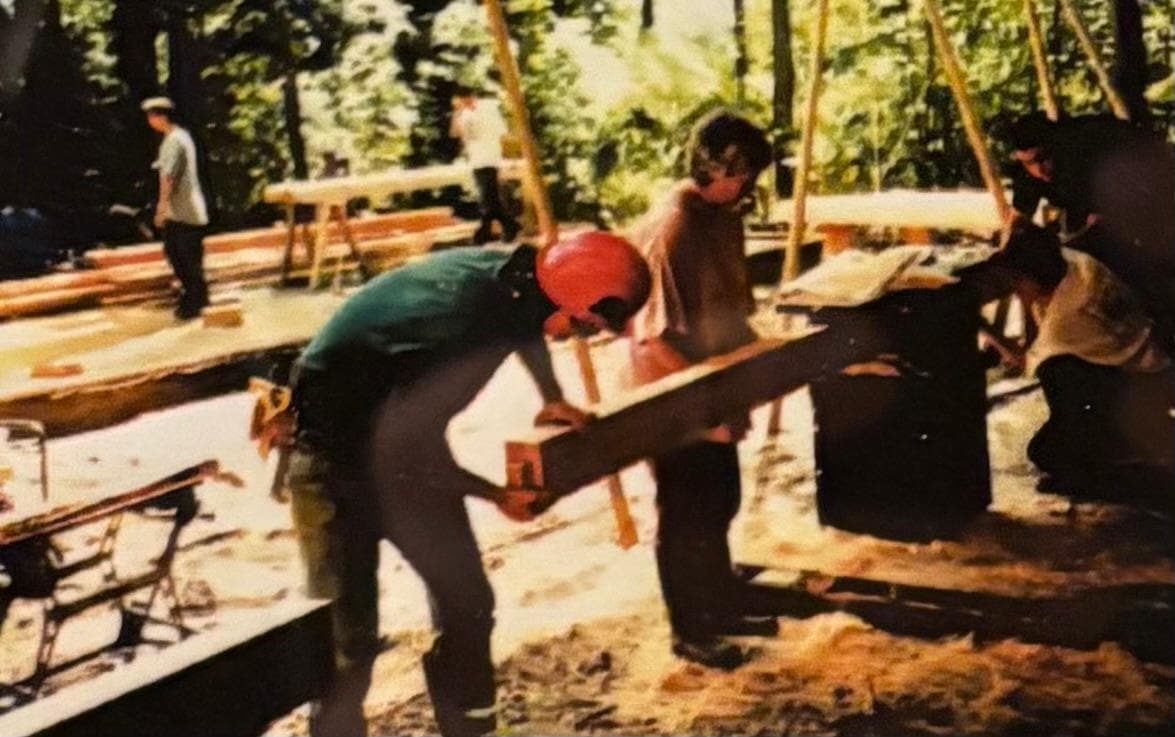
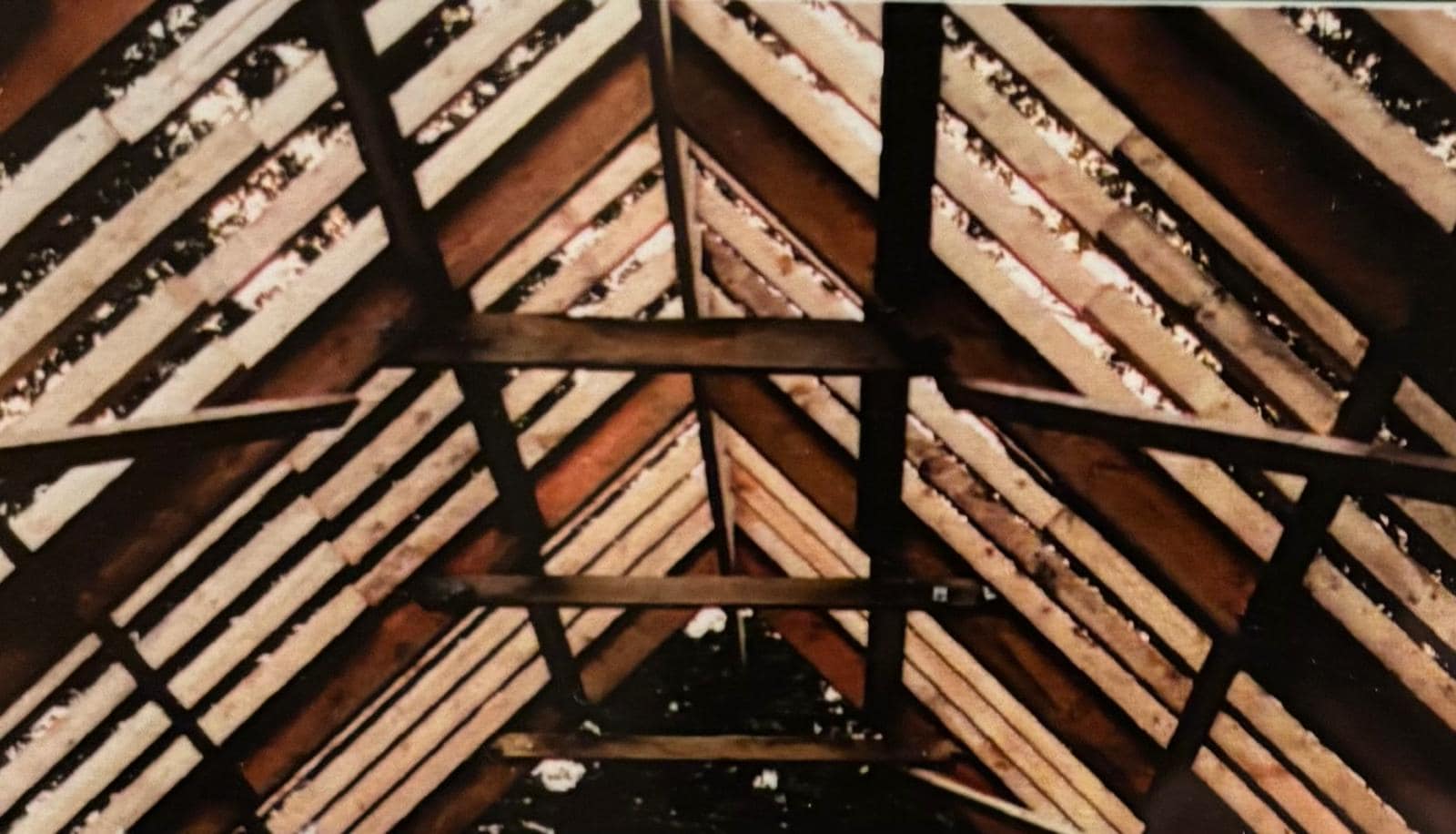
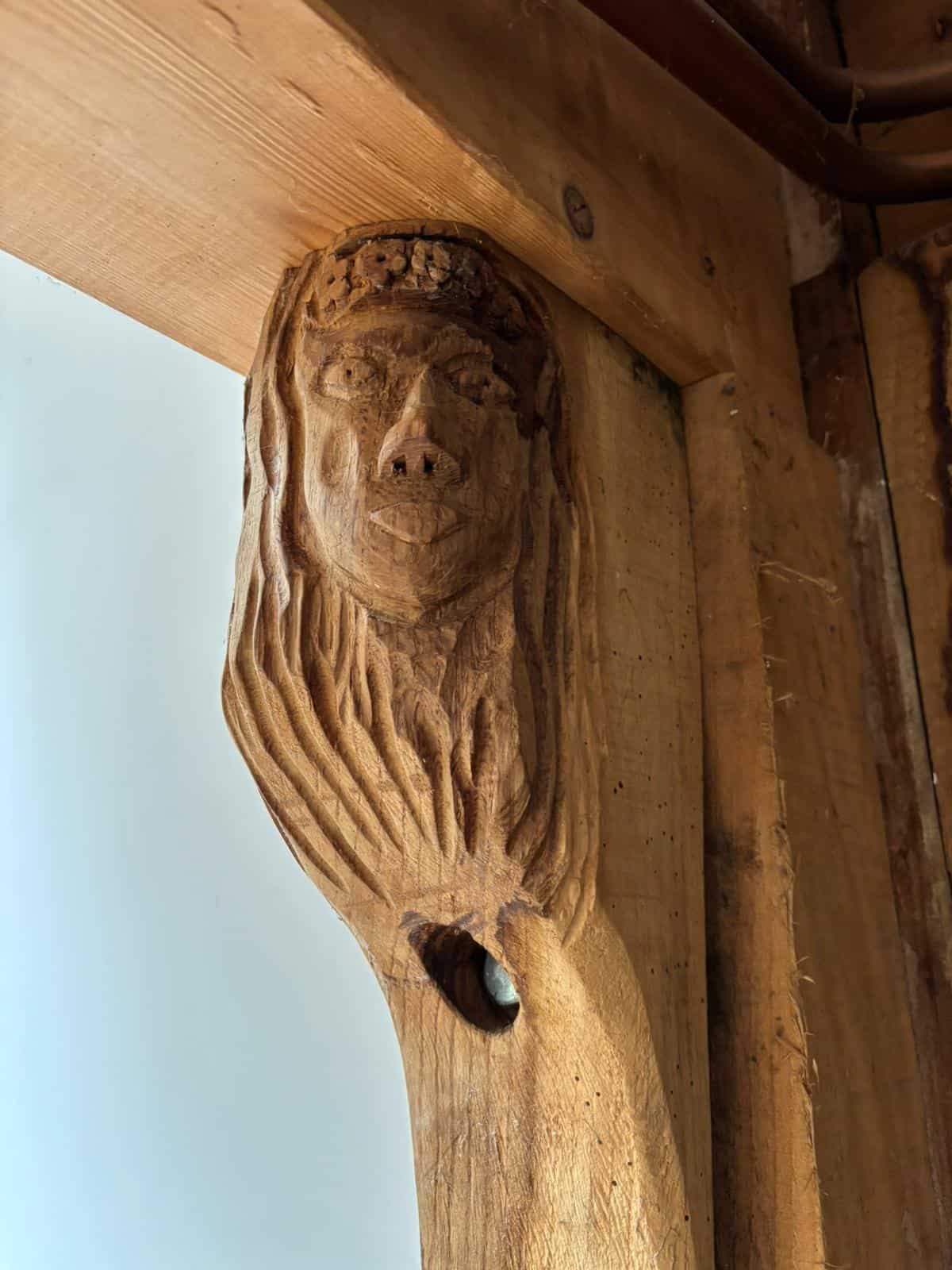
Helena, a young German violinist who was between jobs, had no prior building experience but fabricated most of the window frames.
James, the son of a friend of mine, created the front door whilst a furniture design student.
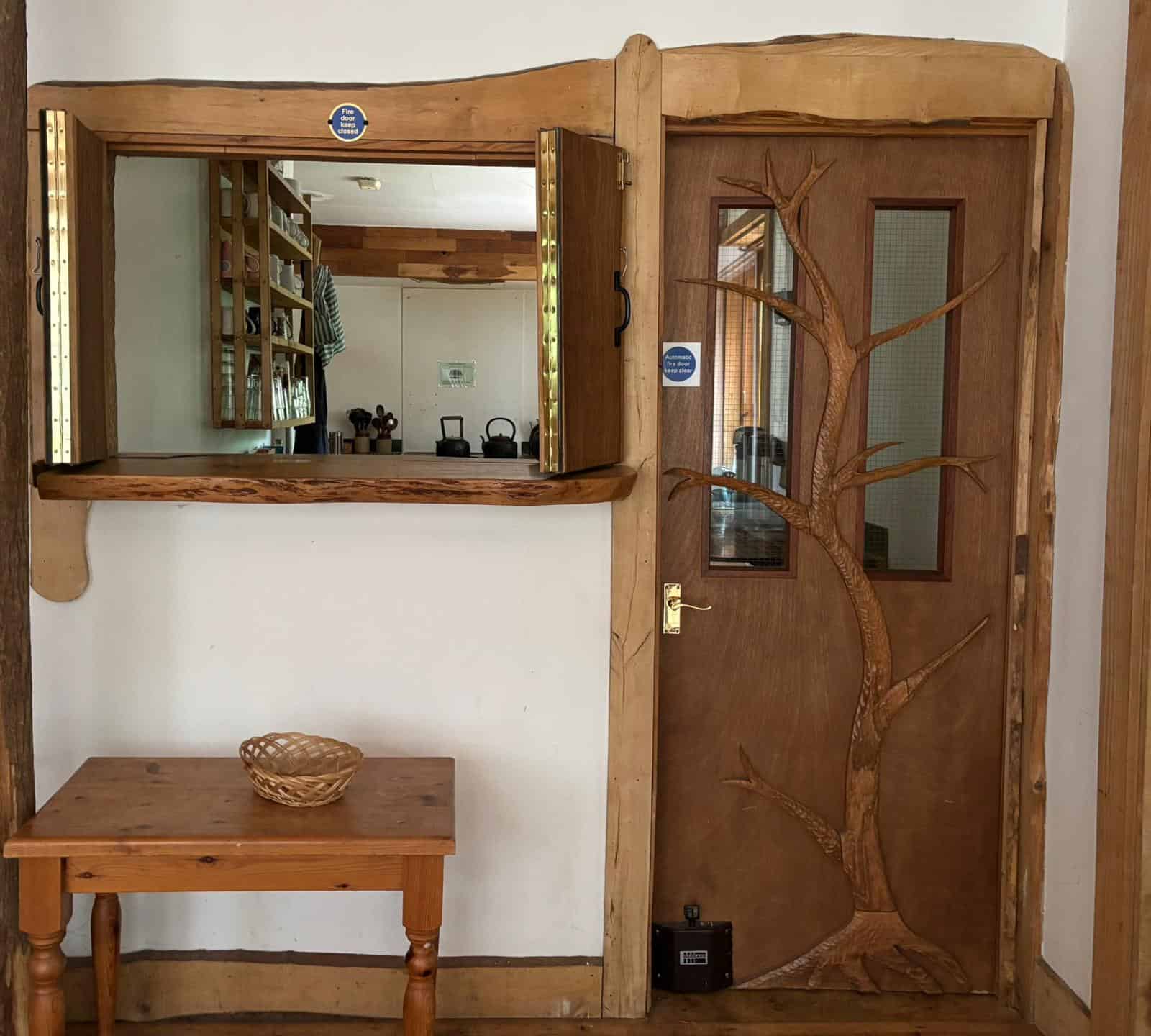
One of our team met two young guys with a horse-drawn mobile forge, who happened to be going along the road outside the wood. They joined us on site for a couple of months, and created the door and window handles and candle holders. Some of the timber comes from the wood: we had a great community spirit for several day with teams moving large tree trunks with ropes, and a mobile sawmill planking them up.
When first built, the Oak House had no kitchen: we continued to use the small kitchen in the Longhouse. In 2012 we built an extension, and created the new kitchen where two bedrooms had been. This work was led by professionals, and I had the bright idea of getting two creative craftsmen involved, who were in friendly competition to create interesting features. See if you can spot the copper grapevine, and the mouse, owl and other features carved into the wood.
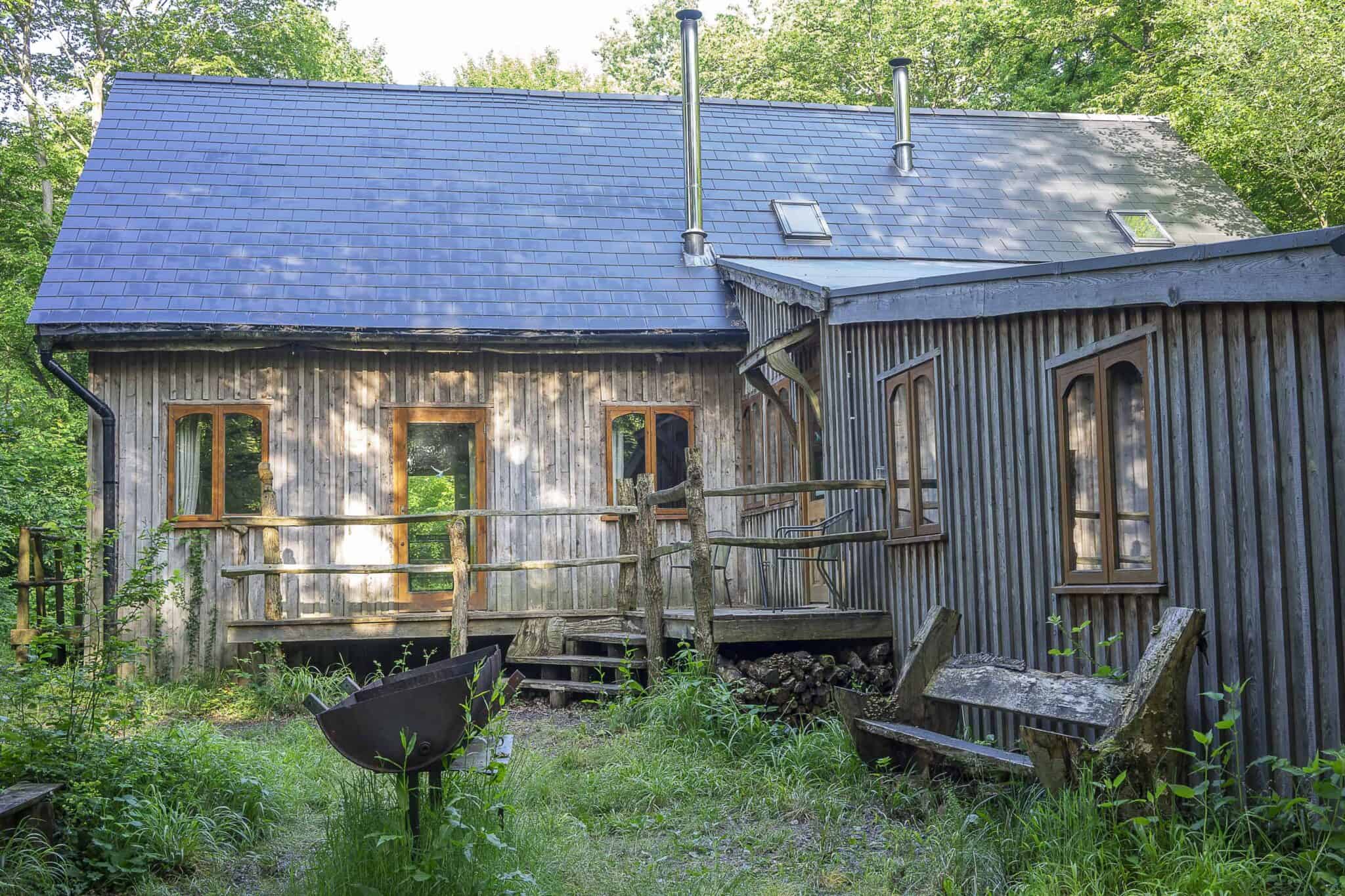
One of our volunteers played the bagpipes, and this was the morning wakeup call: our neighbours still complain about this, twenty years later!
Many of the features of the building came from the volunteers, for example, making the skirting boards waney-edged, and the design of the small bedrooms upstairs.
I hope that you enjoy your stay in the Oak House, and can tolerate its eccentricities.
With best wishes,
Alan Heeks
