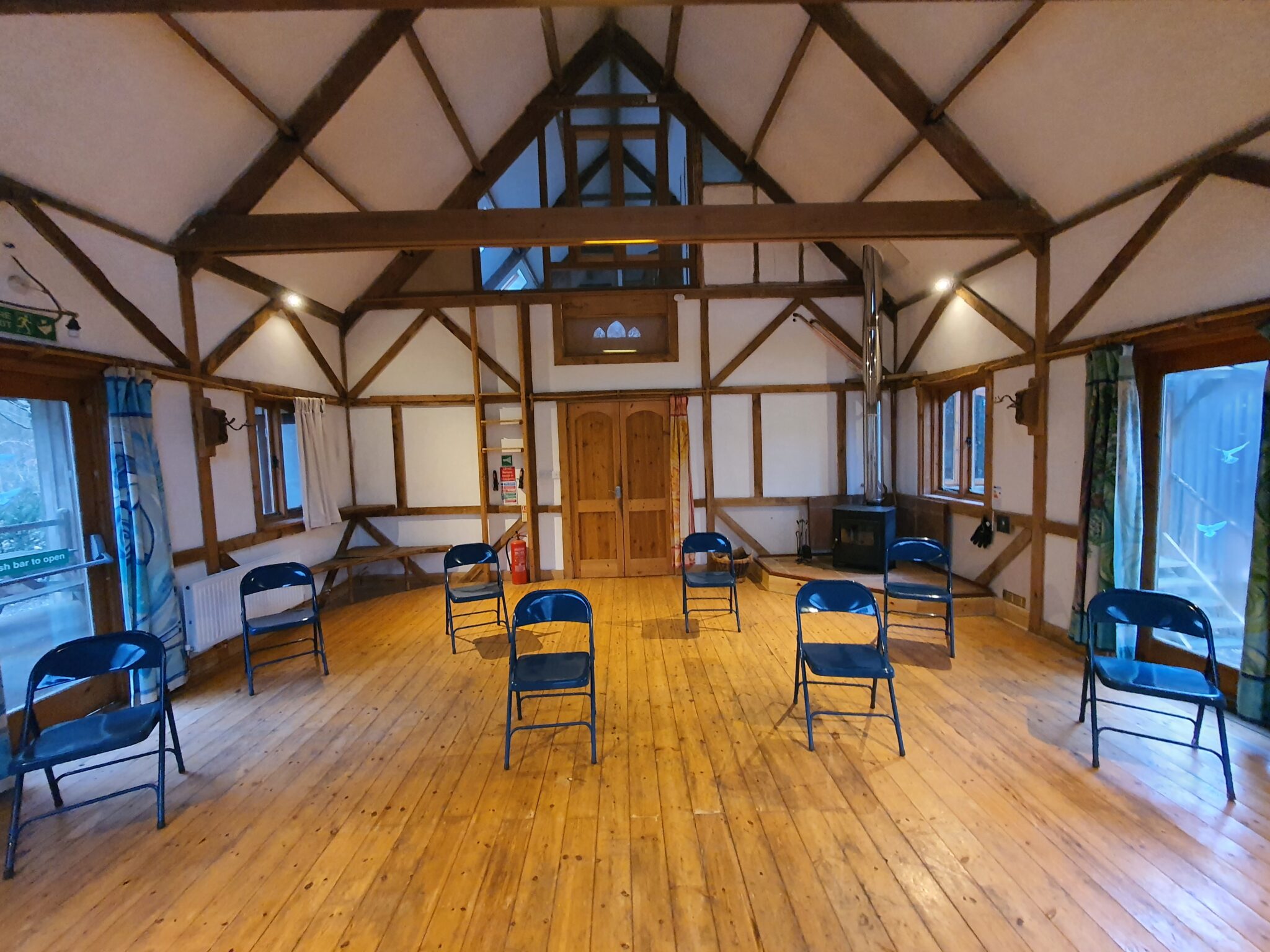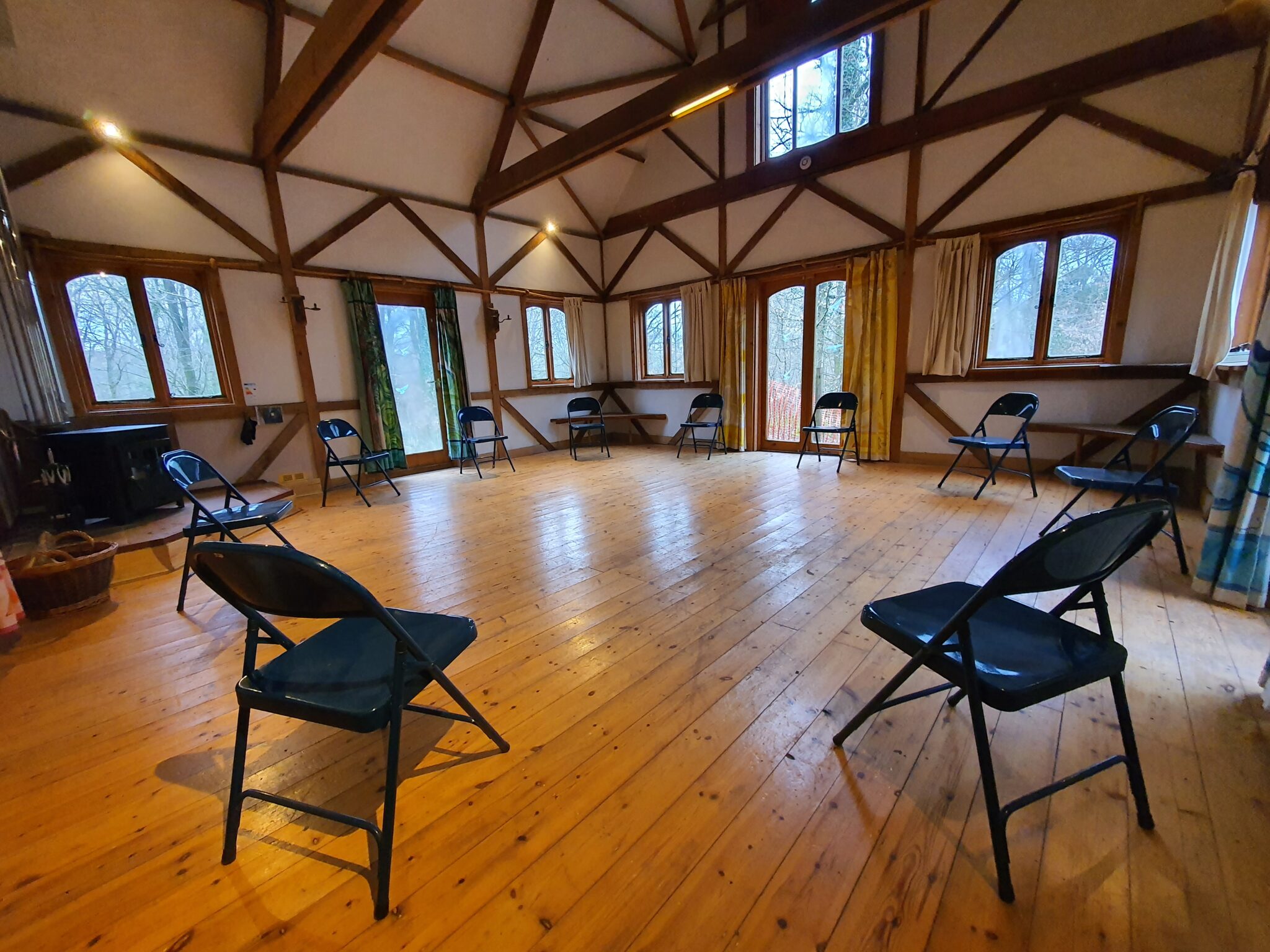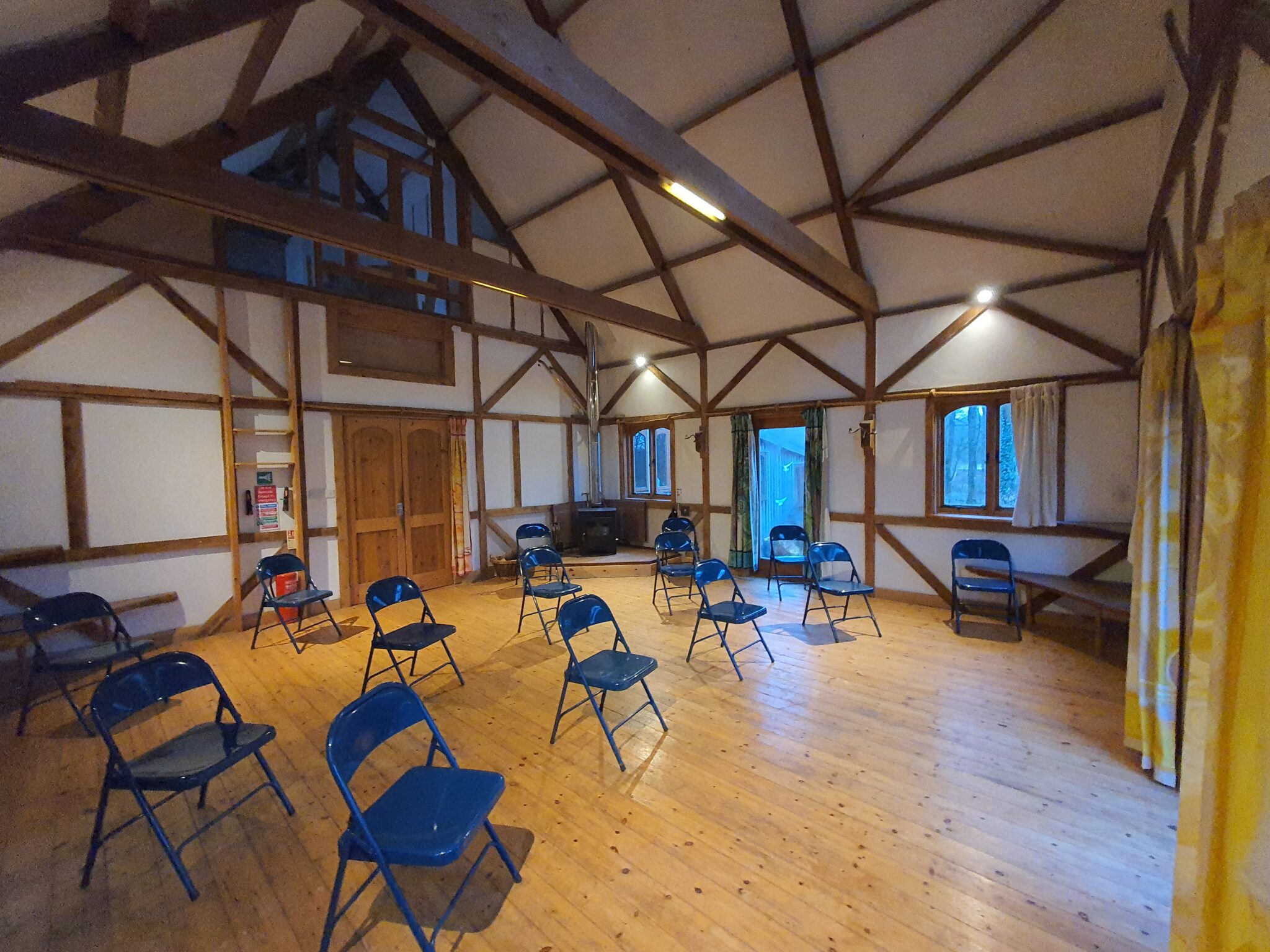The Oak House has an important place in the Hazel Hill story. Built by a group of people who lived on-site for six months, it was our first indoor space for gathering people together. It uses simple off-grid technology to provide for our needs, but this requires active management on your part. Read on about the story of the Oak House, written by Alan Heeks. Download our User Guide on using the Oak House and our What to Bring and Expect guide for staying overnight below:
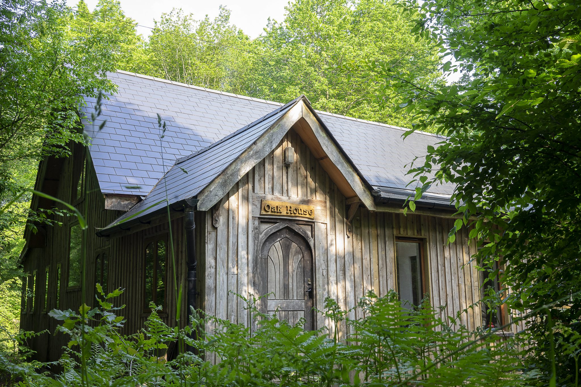
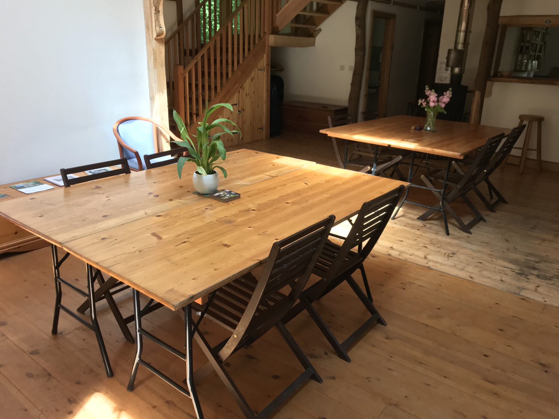
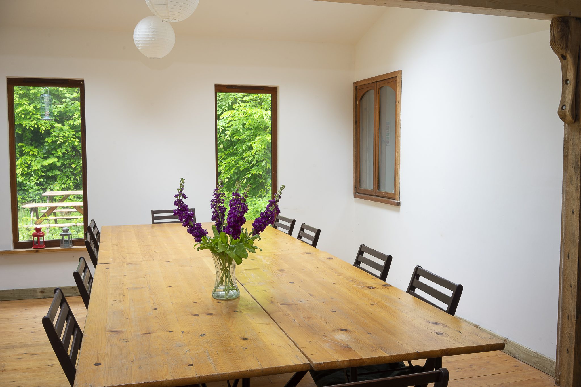
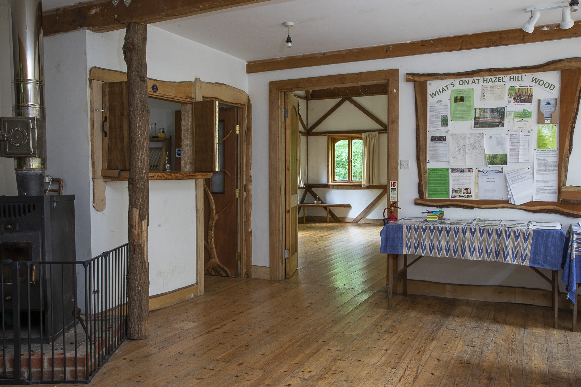
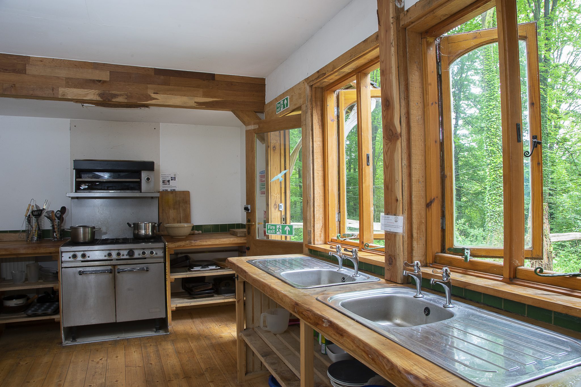
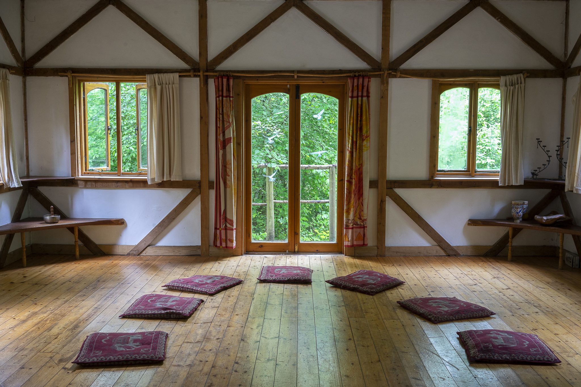
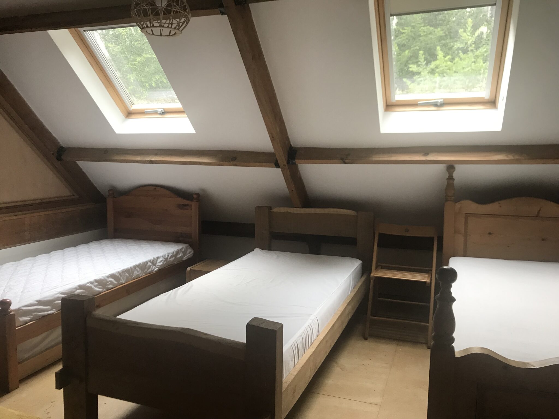
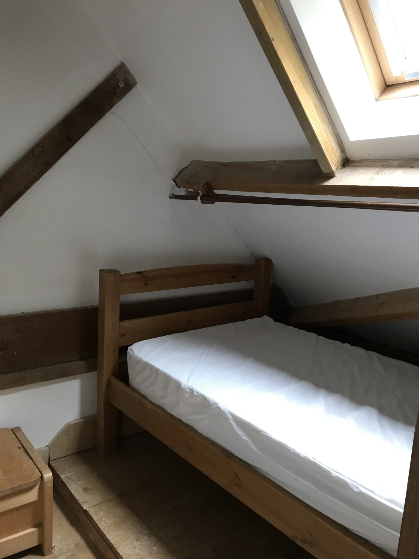
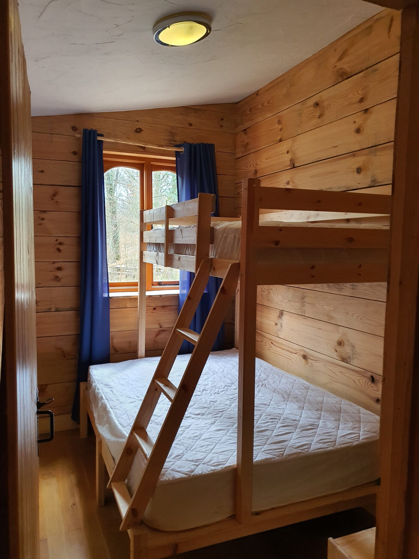
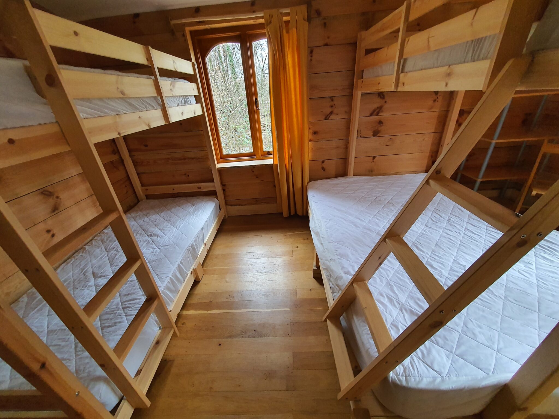
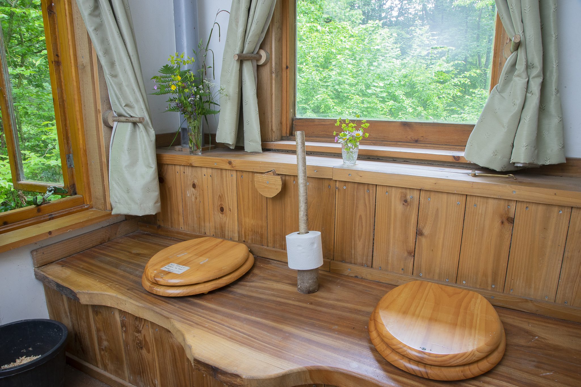
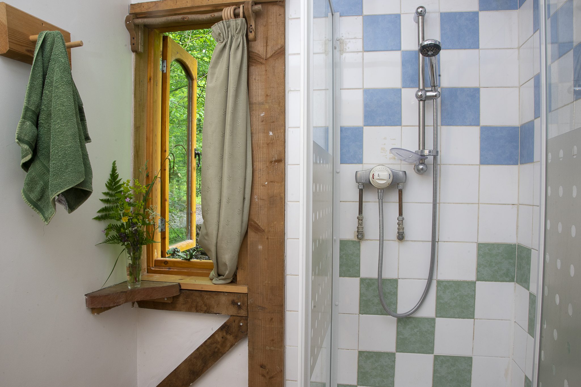
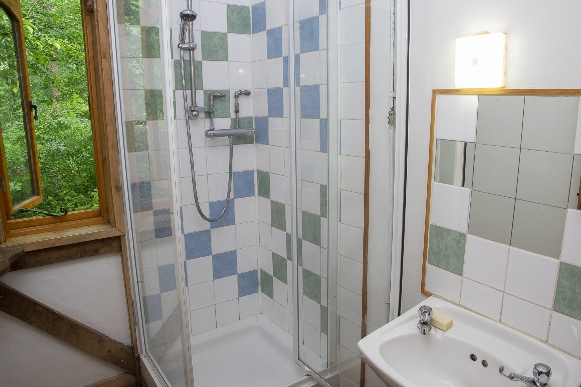
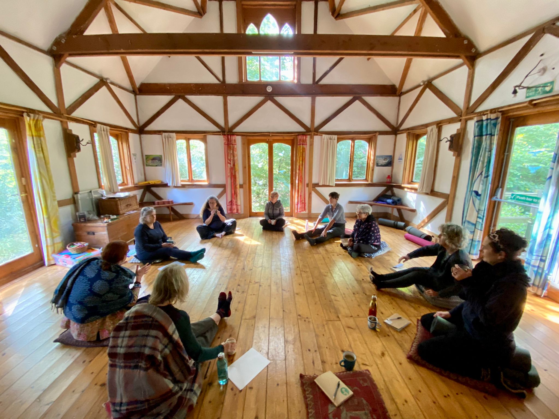
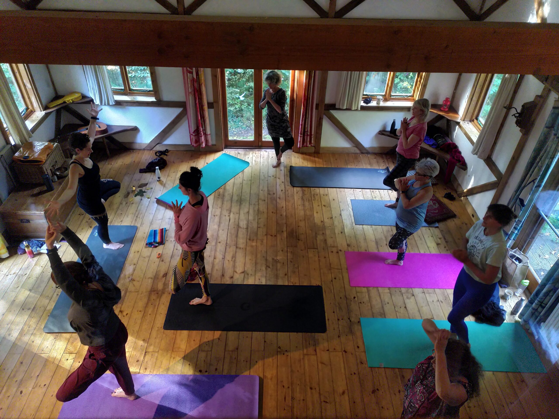
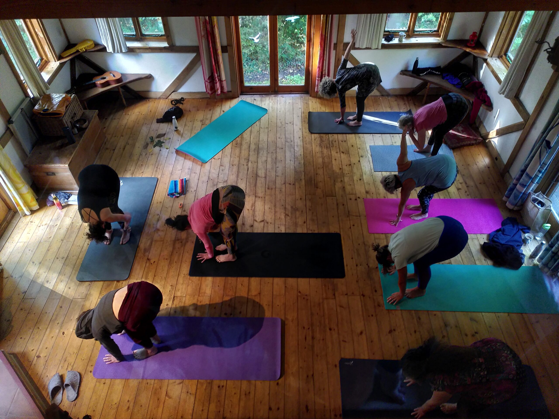
- Heat is provided by two wood burning stoves connected to radiators. Please note, there is no fire guard around the group room wood burner, so please take extra care.
- Hot water is heated by one of the wood burning stoves and stored in a tank.
- Electricity is limited to 12V and is provided by solar panels.
- There are no plug sockets.
- Water is mains drinking water.
- Waste water is filtered by a grease trap and diverted into a natural reed bed.
- Kitchen with a 6-burner range size propane gas cooker, a small gas fridge, two sinks, crockery and utensils.
- Dining area with 8 wooden trestle tables, folding chairs and views out into the wood and bird feeding area.
- 2 ground floor bedrooms with disabled access via a side external door.
- 2 upstairs bedrooms.
- 2 shower rooms.
- Indoor composting loo. Outdoor composting loos nearby.
- Outdoor seating area and lawn.
- Round oak picnic table nearby.
- Group room for indoor activities, measuring 22′ x 21′ / 6.7m x 6.5m – example seating capacities shown in images below with social distancing in place.
